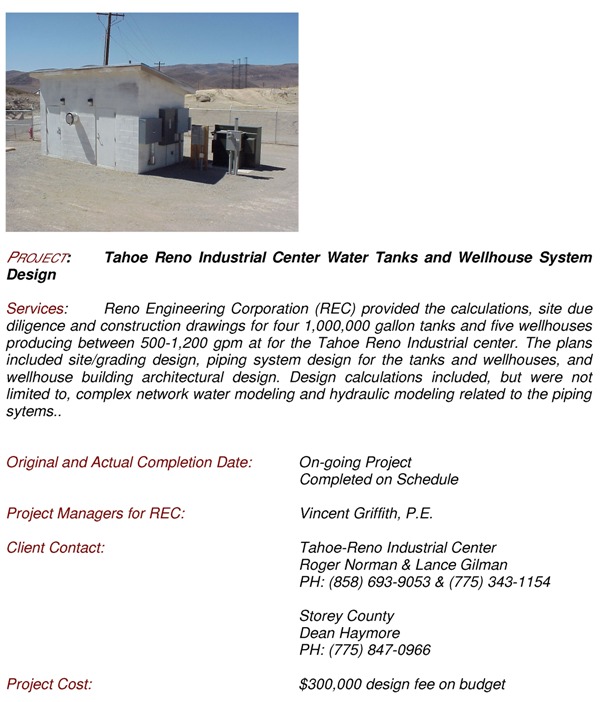Project Portfolio
Office / Commercial
High Rise Condo / Hotel : CITI CENTRE
More info to be added.
Garden Office: SIERRA VISTA PROFESSIONAL CAMPUS
We provided the site planning and civil design for a 17 acre office complex in the South Meadows Business Park. Site planning included building and parking lot layouts, establishment of driveway locations and pedestrian pathways, and verification that the proposed development meets all city zoning codes and ordinances. Civil design included but was not limited to, grading/drainage and utility design, specifications for curbs, sidewalks and other site related materials. Additional tasks included coordinating all necessary permits and plans from the pertinent agencies related to the development.
 |
 |
Multi-Story Office Building: RENO TAHOE TECH CENTER
We provided the site planning and civil design for a 70 acre office complex in Southwest Reno consisting of approximately 850,000 square feet of leasable space. Site planning included building and parking lot layouts, establishment of driveway locations and pedestrian pathways, and verification that the proposed development meets all city zoning codes and ordinances. Civil design included but was not limited to, grading/drainage and utility design, specifications for curbs, sidewalks and other site related materials. Additional tasks included coordinating all necessary permits and plans from the pertinent agencies related to the development.
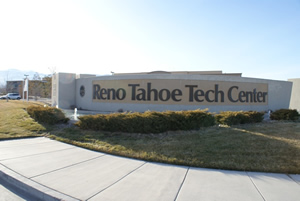 |
 |
Auto Dealerships: ACURA & MERCEDES AUTO DEALERSHIP
We provided the site planning and civil design for a both the Acura and Mercedes dealerships in South Reno. Site planning included building and parking lot layouts, verification, coordination with local entities regarding fire protection requirements and utility capacities, and preliminary grading analysis to establish building finish floor elevation to balance the site. Site planning also included establishing locations throughout the site to be utilized for drainage detention to meet the standards required by The City of Reno. Civil design included but was not limited to, grading/drainage and utility design, specifications for curbs, sidewalks and other site related materials. Civil design also included off-site drainage mitigation. Additional tasks included coordinating all necessary permits and plans from the pertinent agencies related to the development.
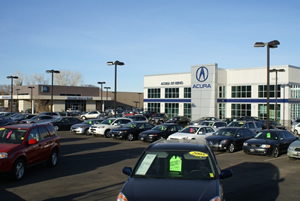 |
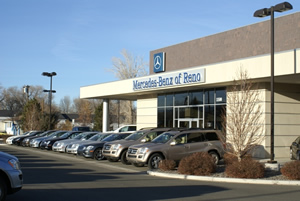 |
Distribution / Industrial
Big Box Distribution: WEST AMERICA COMMERCE CENTER
We provided the site planning and civil design for a 630,000 square foot warehouse/distribution building in the Tahoe Reno Industrial Center. Site planning included building and parking lot layouts, verification of adequate truck access, coordination with local entities regarding fire protection requirements and utility capacities, and preliminary grading analysis for proposed building and two future pads to establish building finish floor elevation to balance the site. Site planning also included establishing locations throughout the site to be utilized for drainage detention to meet the standards required by Storey County. Civil design included but was not limited to, grading/drainage and utility design, specifications for curbs, sidewalks and other site related materials. Civil design also included off-site drainage mitigation. Additional tasks included coordinating all necessary permits and plans from the pertinent agencies related to the development.
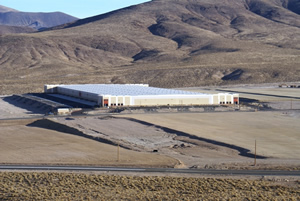 |
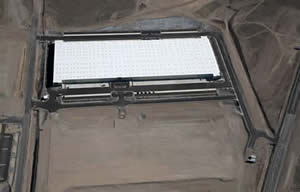 |
Fire Station: STOREY COUNTY ADMINISTRATION COMPLEX
We provided the site planning and civil design for a 29,000 square foot fire station and administration complex in the Tahoe Reno Industrial Center. Site planning included building and parking lot layouts, verification of adequate fire truck access, coordination with local entities regarding fire protection requirements and utility capacities, and preliminary grading analysis to establish building finish floor elevation to balance the site. Site planning also included establishing locations throughout the site to be utilized for drainage detention to meet the standards required by Storey County. Civil design included but was not limited to, grading/drainage and utility design, specifications for curbs, sidewalks and other site related materials. Civil design also included off-site drainage mitigation. Additional tasks included coordinating all necessary permits and plans from the pertinent agencies related to the development.
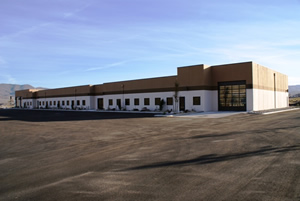 |
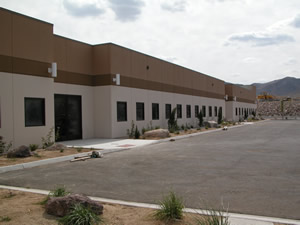 |
Highway / Infrastructure
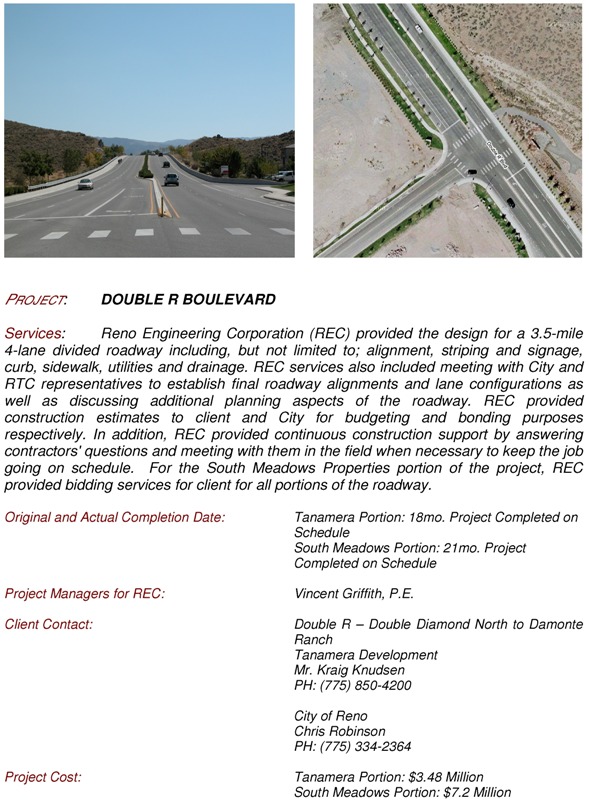
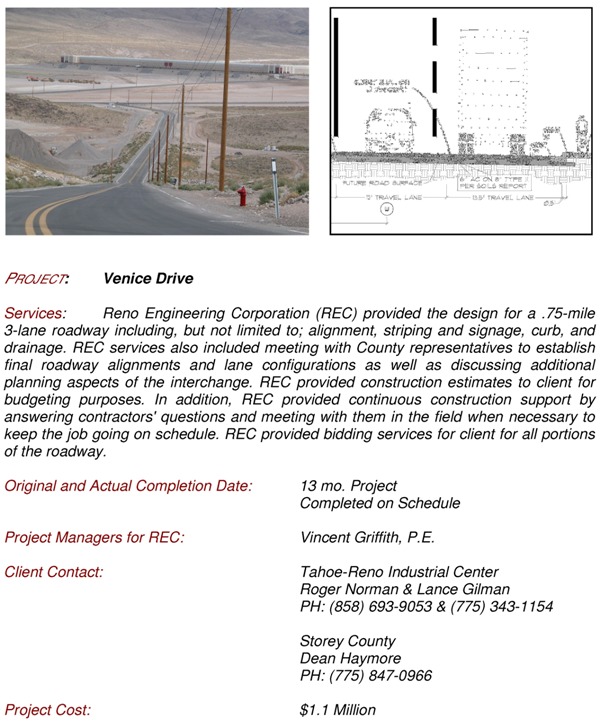
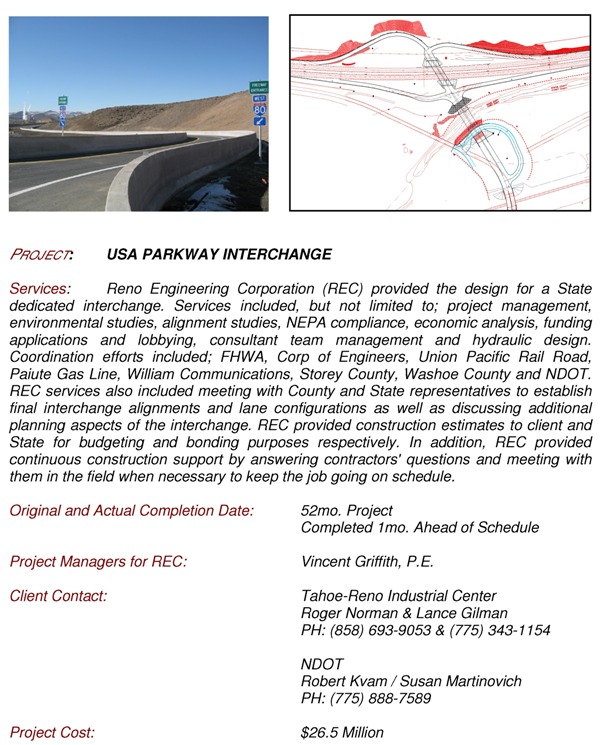
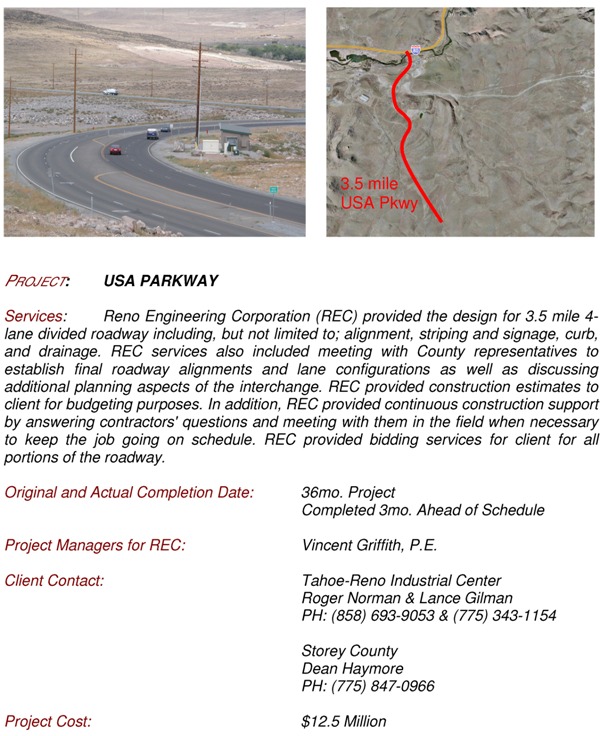
Water / Wastewater
Master Planning: Tahoe Reno Industrial Center Master Water, Sewer, and Drainage Plans
We provided the calculations and planning drawings for the master water, sewer, and hydrology plans for the Tahoe Reno Industrial Center. The plans included more than 20,000 acres of planning areas. REC has also been tasked with keeping the maps updates as development occurs. Design calculations included complex networkwater modeling, hydraulic pond modeling and channel calculations.
 |
