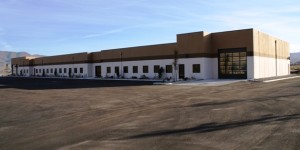Reno Engineering Corporation (REC) provided the site planning and civil design for a 29,000 square foot fire station and administration complex in the Tahoe Reno Industrial Center. Site planning included building and parking lot layouts, verification of adequate fire truck access, coordination with local entities regarding fire protection requirements and utility capacities, and preliminary grading analysis to establish building finish floor elevation to balance the site. Site planning also included establishing locations throughout the site to be utilized for drainage detention to meet the standards required by Storey County. Civil design included but was not limited to, grading/drainage and utility design, specifications for curbs, sidewalks and other site related materials. Civil design also included off-site drainage mitigation. Additional tasks included coordinating all necessary permits and plans from the pertinent agencies related to the development.


